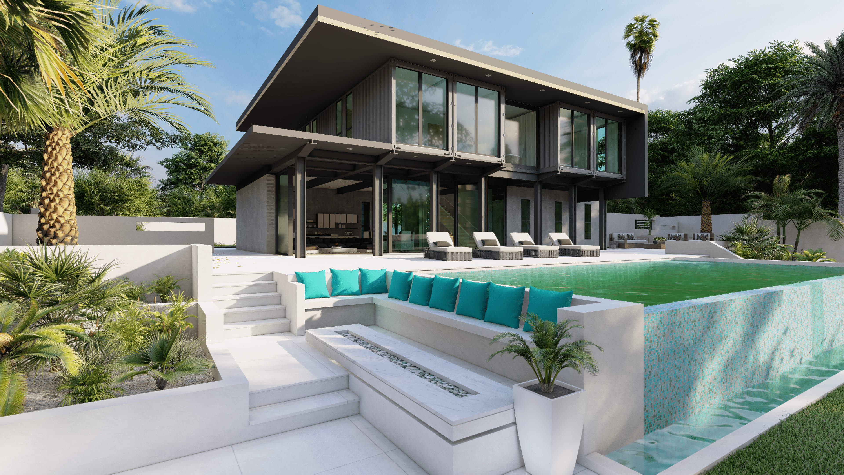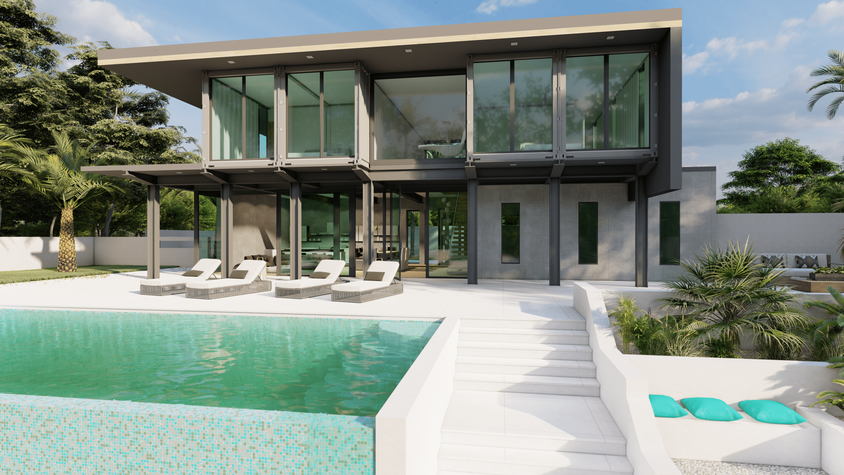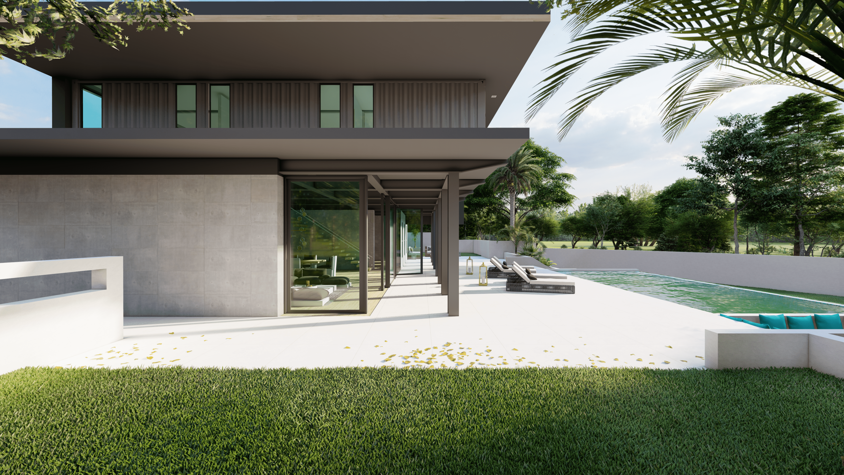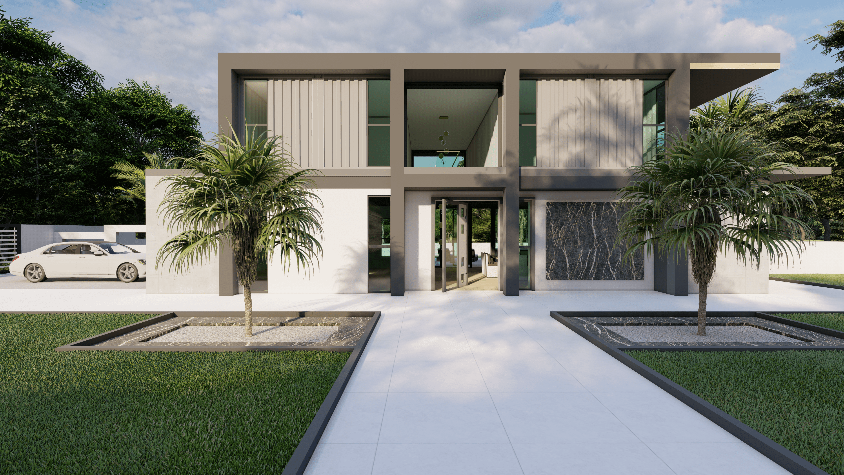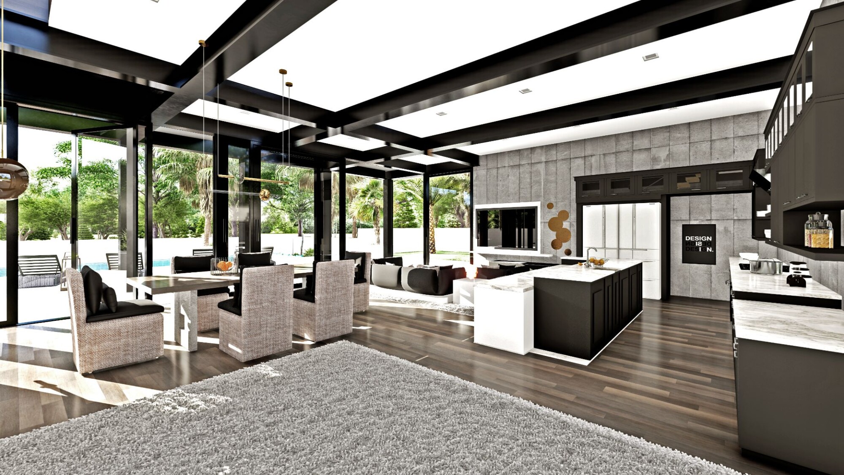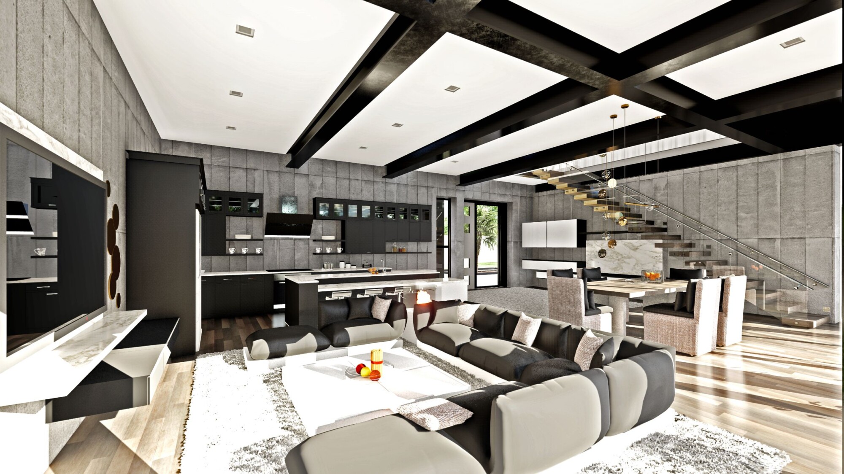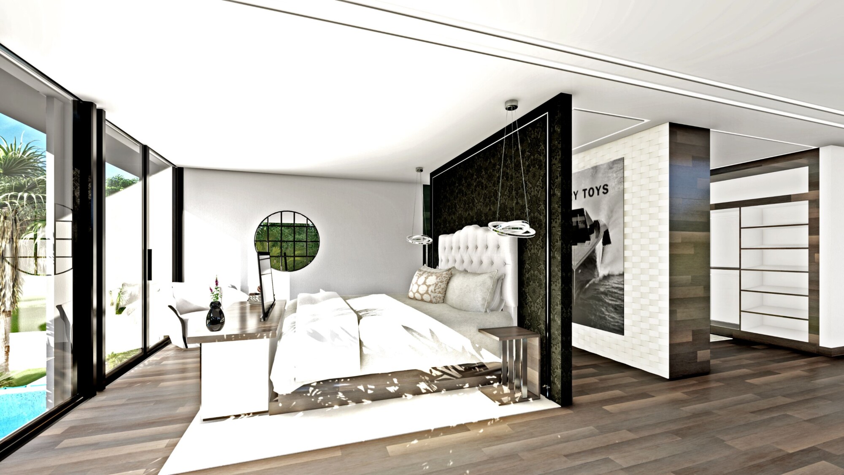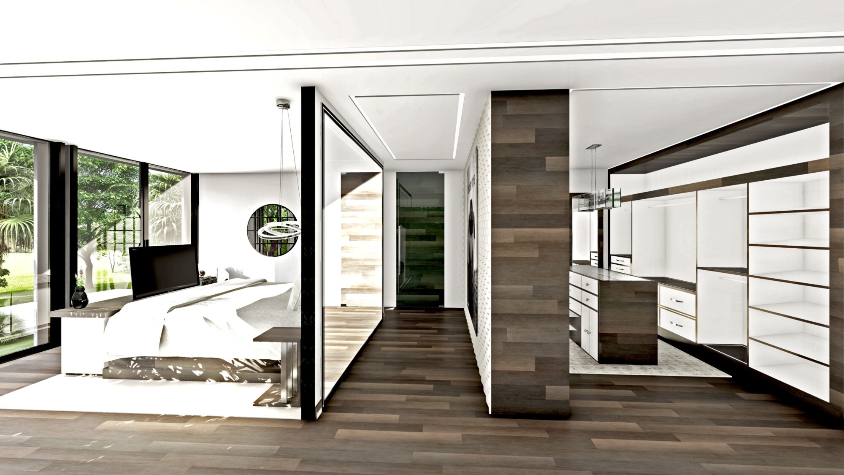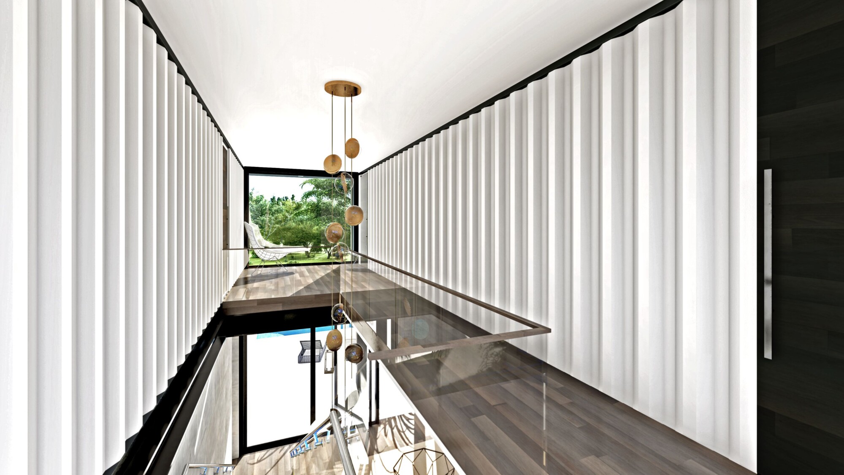Ventura
Features


BEDROOMS:
4


BATHROOMS:
5
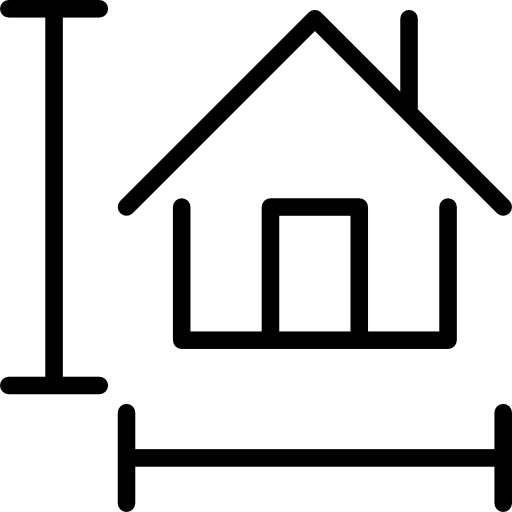

BUILT AREA:
310.02m2


TERRACES:
132.12m2
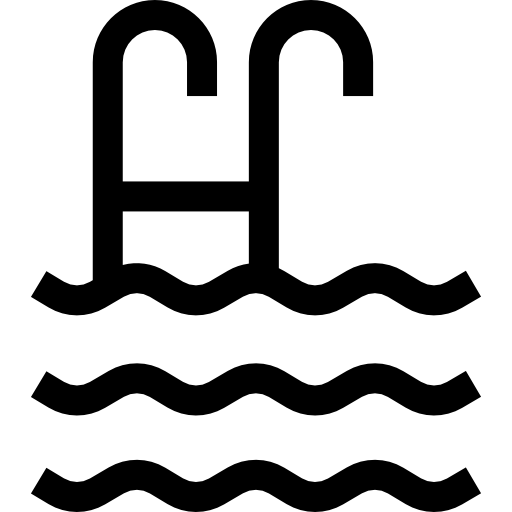

POOL:
Optional


BUILD TIME:
9 months


PRICE:
from 610,000
Description
The Ventura is our most popular HYBRID model, featuring a large open-plan ground floor area with a true indoor/outdoor living experience with large sliding windows which can be opened completely onto the terrace. The visually stunning double-height hall and staircase feature large glazing which creates a bright, open and interesting space, especially when combined with the exposure of some of the raw building materials.
Notes:
- Floorplans can be amended to a client´s requirements
- Sizes and plans can be adapted to suit each location/plot
- Price does not include any costs related to land preparation or engineering
- Any of our designs can be used as a starting-point from which we can design your dream home
- Enquire for details of standard specifications and optional extras

